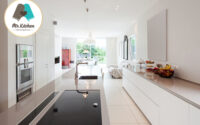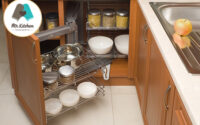Ideas for modular kitchen interior design
How many of you have time to just arrange everything in order and make your kitchen as clean as the British Museum every single day?
Nobody.
Yet if you have a dream of an aesthetically appealing kitchen where you wished you had a separate space for every material, then a modular kitchen might be to your rescue.
And yet, if you are scratching your head about the design that you want your kitchen to be, then this article is for you! In this article, we briefly discuss modular kitchen design India.
The best modular kitchen- which one to choose?
If you are thinking of recreating or renovating your kitchen, then it might be confusing as to what design would look good. It should equally resonate with the rest of the home decor and should match the hue of the entire house. But we’ve got you. And therefore, this time we have come up with a few lists of designs for the best kitchen interior design.
But before that,
Here are a few tips from Mr. Kitchen that would help you to take wise decisions before diving into renovating.
- Your ideal kitchen should match the rest of the home interior. Make sure to discuss this with the interior designer.
- Before aesthetics comes compactness and comfortability. Make sure your dream kitchen is spacious enough and fits heavy materials.
- Choose lighter pastel hues instead of dark colors especially for Indian parallel kitchen interior design because dark colors attract heat much faster.
- Use the best quality materials for refurnishing your kitchen. Use quality plywood that is termite resistant and waterproof stable which increases the longevity of the kitchen.
Keeping these bullets in mind, let’s dive deep into the types of modular kitchen designs.
5 layouts that make your kitchen look aesthetic!
- The L-Shaped kitchen
The most commonly used and the comfort kitchen type is the L-shaped modular kitchen in interior design for kitchen Indian style. The cabinets, shelves, and pull-outs are connected and interconnected at right angles forming an L-shaped design. This is an attractive interior design. This design requires only 2 connecting walls to build an L-shape and doesn’t require much additional effort. The best attributes of this type of modular kitchen are that it doesn’t consume much space and gives an ample amount of breathing space to the entire kitchen making it a simple kitchen interior design. And therefore this type of kitchen aptly fits a medium size homes.
- The U/C-shaped kitchen
Now that we know what an L-shaped modular kitchen is, you might also realize what a U-shaped design is. This kitchen type looks like the ‘U’ shape. If you have a plethora of stuff to be kept in the kitchen and are a member of a joint family, this kitchen type is the best type. It connects the three walls of the kitchen and has cabinets and shelves on the side and front. The main advantage of this is that it gives you more storage space. This preferably works for smaller nuclear families.
- The parallel kitchen
The parallel modular kitchen resembles a U-shaped kitchen except that the front side will be missing. The cabinets and shelves are arranged on both sides of the kitchen walls, and the front wall is kept empty or has windows. This doesn’t look rushed or compact compared to the U-shaped kitchen. This type of simple kitchen interior design is a bang for the buck if you are looking for budget-friendly designs.
- The island kitchen
This is the favorite and also the most expensive of all. It has a separate work area and added storage space. Characterized by an ample space which is typically an extension of an L-shaped kitchen type with a central island. This central island is a multipurpose slab that can be used as a breakfast table. This is a comprehensive kitchen type for those who love to explore different cooking styles. The central island encapsulates plenty of space to keep materials.
- The straight kitchen
Straight and uncut. This type of kitchen interior design is just a straight kitchen slab which is common in most houses today. This has a linear design with all essentials such as hob, sink, and refrigerator, a.k.a. The kitchen triangle. For those who have tiny spaces in their kitchen, this is a space-cum-money saver. This is the simplest type of kitchen, and ‘simple is beautiful’.
These are the five types in which you can design your kitchen. Most importantly, you should focus on the comfort and quality of the carcass used for the longevity of the kitchen. The kitchen loves you back the same way you love the kitchen. Contact Mr.Kitchen if you want your




