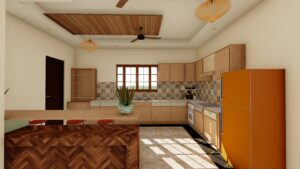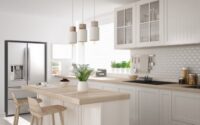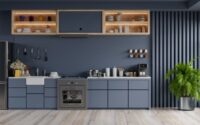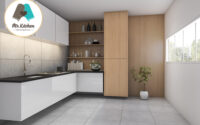How Is an L-Shaped Modular Kitchen Design Advantageous
L-shaped modular kitchen- the ‘Love kitchen’
If you have recently been busy looking through magazines and various blogs for that ideal modular kitchen design l shape layout, then there is one layout that has always been prominent and likely was featured at the top of every blog, and that pattern is the L-Shaped layout. It is L-shaped.
In this Modular Kitchen Design layout, two cabinet lines converge and form a space next to a wall. As it immediately attracts your attention, this design is undoubtedly smart and the most desired for any kitchen area, but it may be the best solution for a small kitchen. The sleek, contemporary kitchen.
There are tons of pictures that boldly display the stunning kitchens that mimic the letters L as the design is picking up steam. The practicality of L-shaped modular kitchens can be greatly improved by their contemporary, beautiful designs.
The beauty of L-shaped kitchens
An L-shaped kitchen interior design in India is simple and functional, consisting of two parallel walls with two counters and creative upper and lower cupboards to complement the open concept. Cabinets and countertops are placed to complement the organized workflow and overall aesthetics of the design. The size of the kitchen and its walls determines the lengths of the “L.” The two open ends allowing various entries and exits make the airy and open layout ideal for accommodating numerous cooks working at once.
Are You Planning To Have An L-Shaped Modular Kitchen In Your House?
It takes a lot of effort to plan a kitchen since you want a room that is both easily functional and aesthetically beautiful. For this reason alone, L-shaped kitchen designs are a popular option. The form provides a tonne of versatility and storage without feeling overly constrained.
Kitchen plans that have been carefully thought out guarantee that this working area is exactly that—a useful location for prepping and cooking. After all, if a kitchen isn’t functional, it’s just annoying to use and not a problem that can be readily or inexpensively fixed. This is why tried-and-true designs, such as the L-shape, have stood the test of time.
Thinking of redesigning your kitchen into a beautiful L-shaped modular kitchen design? You are at the right place. Mr.Kitchen creates state-of-art modular kitchen works that mesmerize your home. We have a combination of packages with wardrobes and kitchen creations that look appealing and aesthetic.
We have a very different framework for understanding our customers needs and desires and we act according to that. Our unique DCBA model encompasses the following steps.
Detailed customer requirement
- Detailed customer requirement
- Convenient
- Budget
- Aesthetics
All these steps combined together follow the heart of our customers which helps us better understand the customers.
Mr.Kitchen creates various types of modular kitchens that fit right under your budget without compromising quality and sustainability. Visit our website for further information about modular kitchen designs and prices.
If you’re redesigning your kitchen, here are some tips and tricks from Mr.Kitchen.
- Pre-decide the materials for the kitchen and countertop.
- Map the space and blueprint which appliance goes where
- Consider adding an island for more luxury and comfort.
- Always keep the budget in mind and plan according to the budget
L-Shaped Modular Kitchen Design: What Are The Benefits?
An L-shaped modular kitchen is like drawing an L shape over the corner of the kitchen. L-shaped modular kitchens are very simple and convenient and are good for efficient use of space. Here are a few advantages of L-shaped kitchens.
The corner space is never left out
Magic Corner units and carousel units are two stylish and practical corner storage alternatives for an L-shaped kitchen layout. You can utilize the entirety of this space for storage with the first two selections. All of the contents are simple to see and reach because when they open, they swivel outward and toward you. As an alternative, the corner carousel option is circular and spins the contents of the cabinet through 360 degrees to be within reach as needed
L-shaped kitchen maximizes the space
modern L-shaped modular kitchen design is ideal for a welcoming and inviting dining area since it reduces traffic while providing enough workspace for the cook (who can still enjoy interacting with guests).
If you’re lucky enough to have more room, you could even add additional counters or a small dining area to make your L-shaped kitchen more functional.
Has An Open Layout and
The elimination of barriers like walls and doors is one of the main advantages of an open kitchen design. It’s critical to realize that modern homes now frequently include open concepts as a design element. As a result, since it is regarded as the ideal design plan, such a layout became necessary.
You can work on enough surfaces and structures provided by the legs. This layout is seen as a flexible choice because of the open concept it frequently resembles a space that people can move through and work in. This is the cause of the steadily rising desire for a similar design plan in home interiors.
Perfect for a small kitchen
Not everyone can afford a large kitchen, thus this particular design is perfect for those small, even tiny kitchen spaces. Is there no room to indulge in an extravagant design? The L-shaped layout would address this problem, provide the owner with enough room to construct smart countertops and storage areas, and leave enough room in the middle so that it does not obstruct traffic and you can genuinely have an island.
Trouble-free Remodeling
Your modular kitchen’s flexibility and modularity allow you to alter its appearance, feel, and design. One of the main benefits of modular kitchens is this. You may change the look of your area whenever you want by simply changing the tiles, surface, or knobs on your cabinets and counters!
Final thoughts
As its modules are constructed from sturdy materials and metals that do not distort when exposed to various temperatures, modular kitchens are designed to last. Additionally, these materials have already been treated as water- and termite-resistant.
Working with an established modular kitchen design company that specializes in the industry is essential if you want to make sure that your modular kitchen can withstand the test of time and the elements. You can be certain of quality in this way from conception to completion. Mr.Kitchen builds the best L-shaped modular kitchen designs that are bang for the buck!





