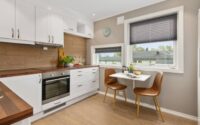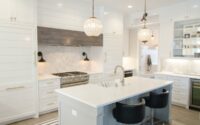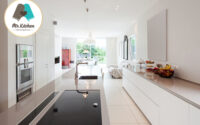10 Modular Kitchen Design Tips From Mr. Kitchen
Introduction
If you are wondering how your cabinet, pullovers, and modules can be arranged to make your modular kitchen look perfect we‘ve got some tricks that you might never know.
We know the melancholy of arranging things, especially the kitchen. And thus we are here to help you out.
The kitchen is the heart of every home where peace, health, and happiness cherishes. It sounds ridiculous but it’s not just a matter of ‘we’ desiring the kitchen, the kitchen also should desire us. It is just like the old saying. “What you seek is also seeking you.”
And therefore here are 10 tips for a modular kitchen new design to make it attractive and aesthetic.
The layout
First things first, this is the predominant thing. The layout of the mouser kitchen you desire. There are 5 types of modular kitchen designs including L shaped, U-shaped, straight, parallel, and island. Choose the layout wisely according to the kitchen accessories and the affording space.
Kitchen colors
Who doesn’t love their kitchen is well-colored? The essential use for calculating By well-colored we mean, the colors that suit the rest of the home and also combinations of colors that match. It’s important that kitchen colors should be chosen wisely. Else the kitchen would look unmatched and odd to the rest of the home and the interiors.
This is the bestmodular kitchen tip of all. It is best to avoid white walls since they are more prone to stains and are not easily washed away. Hence a combination of some colors and gradients is preferred for the modular kitchen.
Be easy on ventilation
Ventilation is an indisputable part of kitchen accessories. A lot of heat is generated during cooking and an easy and regulatory dispense is essential. This is always adopted in new modular kitchen designs. A large window or ventilator or either an exhaust fan is fitted along with all the other kitchen accessories to dispense and kick off all the fumes during cooking.
Kitchen work triangle
Just before thinking of the layout of your kitchen, it is important if it matches the work triangle. A work triangle consists of a refrigerator, a stove, and a sink. These kitchen design suggestions are premium and are given by the best designers. These 3 forms a triangle and the layout of every kitchen depends on how well these coordinate with each other. There should be an optimal space between these 3 components and then select the layout and design.
Kitchen Lighting
The rays of sunshine or natural light have a magical effect on your kitchen and overall home as well. You can have the option of wide windows in the modular kitchen style that rushes the natural light to lighten up the kitchen. For evening and night times, there should be a proper design of the lighting system. Lighting on the countertop is a must where every preparation takes place.
The magic corner
The corner space in your modular kitchen is left blank? Not to worry. You can utilize that place even without bending and sneaking into the corner. The magic of the magic corner basket is truly incredible. It completely covers the corner space and makes the kitchen new style. Magical isn’t it?
Overhead storage
The overhead storage can be a great option if you are looking for more storage space. This overhead storage is the uppermost part of the kitchen. It is preferred to use light colors for your overhead cabinet as these are the first to be noticed when entering the kitchen.
Think of compartment drawers
The compartmentalized drawers are a boon to kitchen hygiene. This kitchen design tip is extraordinary. There are many different styles of kitchen accessories. Rather than randomly putting them in one drawer and then scratching them to find them is a hectic time waste. To combat that we are now making use of compartmentalized drawers that eases all the tasks.
Core modular unit materials
Using certified and quality modular materials are good for the long-term maintenance of the modular kitchen. This is a good kitchen renovating tip. Therefore, try incorporating quality materials such as granite for the kitchen counter, and water-resistant plywood for modular units, these are some examples.
Plug points
We can’t really stress how important plug points are. Sketch a blueprint of how and where your plug points should be placed. Make sure you have ample plug points that are placed within your hand-reach range.
These are some of the simple tips you can consider while designing the modular kitchen layout of your home. It’s the smallest things that make a huge difference. So taking extra care helps minimize loss.




