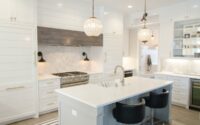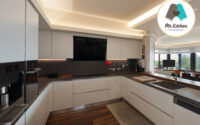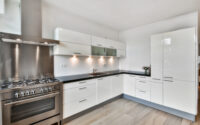U-Shaped Kitchen Designs Ideas to Modify Your Kitchen
Make your kitchens work for U!
The kitchen is the omni channel where health, wealth, prosperity, and vivaciousness flow in and out. To make a kitchen work to our advantage, we need to know the layout of the kitchen before anything. And if you have a luxurious space that could be empty without major changes, we suggest a U-shaped kitchen with cabinet designs.
It’s all about U!
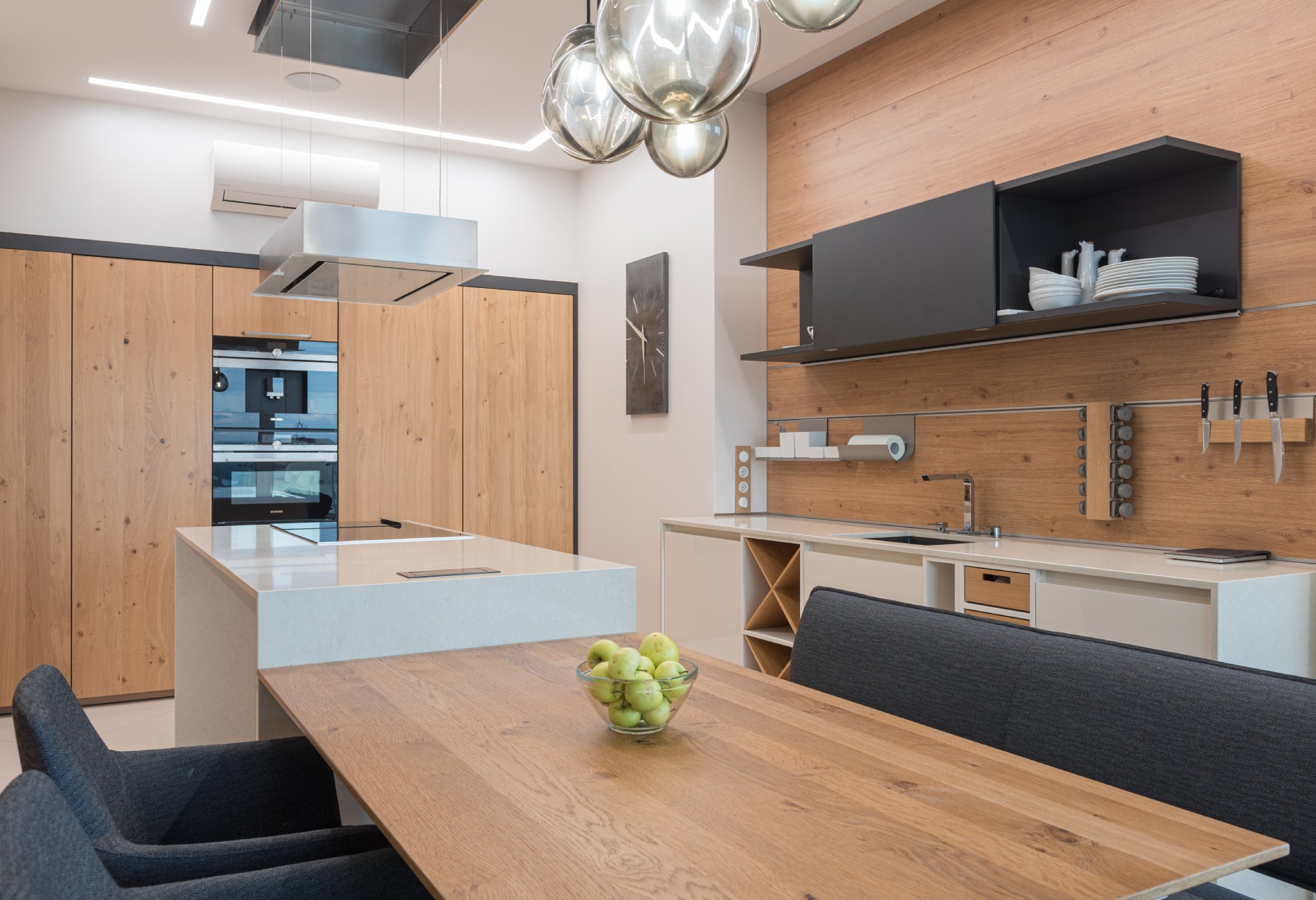
This blog is all about U! A U-shaped kitchen design is a contemporary layout that most houses prefer because of the massive benefit it offers!
Well then,
Unlike the modular kitchen design L shape, the U-shaped kitchen layout has the shape of the letter U. All sides are covered with cabinets, and one side is left open! In the so-called scientific language, the work triangle a.k.a Sink, source, and fridge comes in 3 different slabs. These features altogether make it a spacious and luxe-looking kitchen. With a little dash of color combination, anyone can win this game.
How is U different from an L-shaped kitchen?
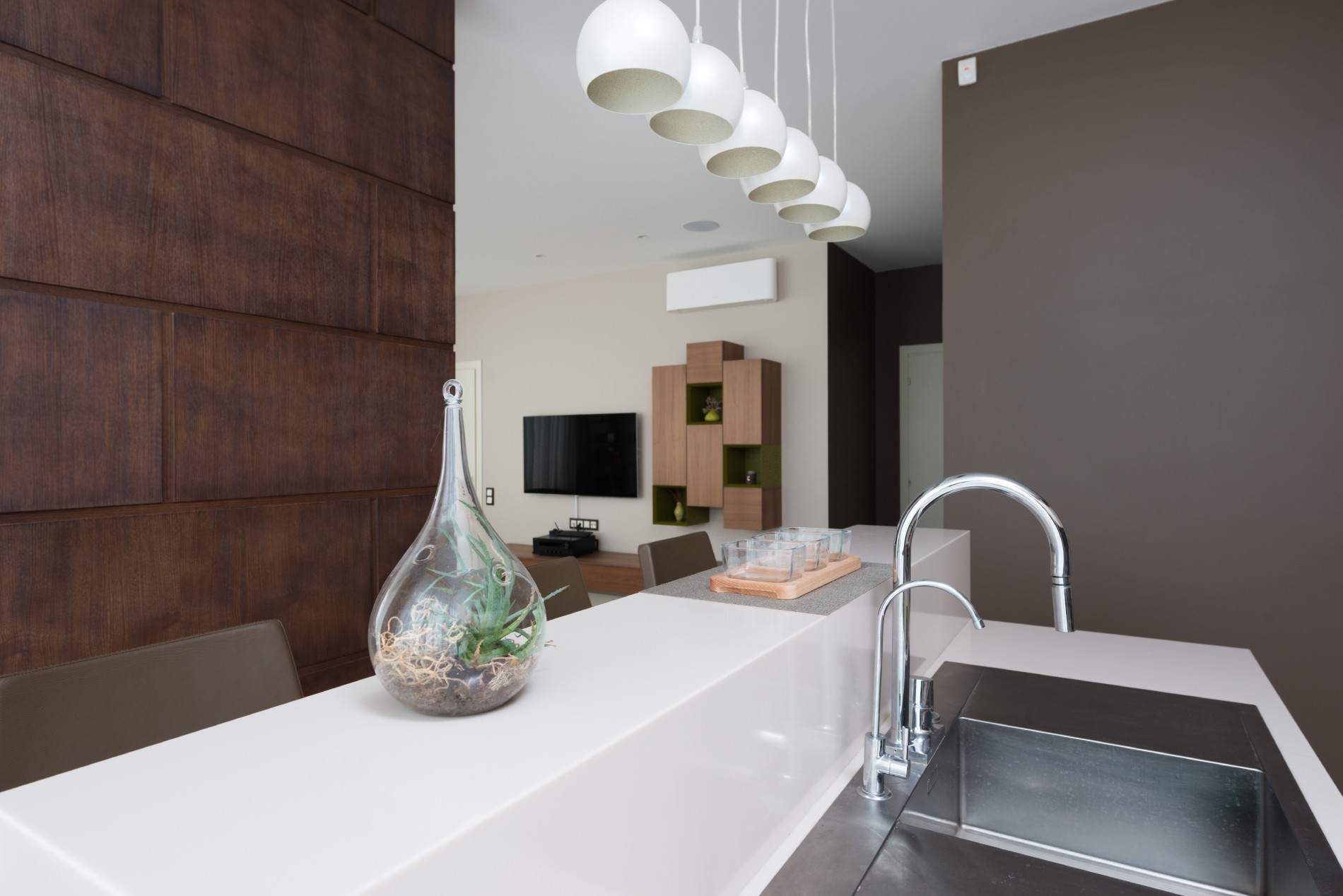
Well, the first naked-eye answer is always the shape. Just like U and L are completely different in the alphabet, they have a lot of differences in kitchen types too. A U-shaped kitchen has 3 sides- the top left side is open which makes a way for the living or the dining room.
On the contrary, an L-shaped kitchen has only 2 sides, and the other 2 sides are left open or are used for other conveniences.
But, is a U-shaped kitchen better than an L-shaped kitchen? What do you think?
Let’s find out.
Is U better than an L- shaped kitchen?
U kitchen design ideas offer plenty of resourceful options including,
● Much more luxe look
● More options for cabinetry.
● Better color combination options
● Ample space for the storage of kitchen accessories
A L- shaped kitchen also offers some benefits and features
● A small yet composed area
● A spacious walkable kitchen area
● Better access to the working triangle
● Stylish look than the rest of contemporary kitchens
These notable differences boil down to the fact that each of these benefits can be effectively utilized according to the shape and size of the kitchen. If you have a big and luxurious house, then the U-shaped kitchen design gives your kitchen a magnificent look. All the 3 sides of the U shape cover the majority of the kitchen and look fulfilled without making it look empty. Even it supports your kitchen with small U-shaped kitchen ideas.
If you have a smaller kitchen area, but have the desire to make it sleekish and stylish enough, then we suggest you might want to go for an L- shaped kitchen. This is because there are only 2 sides required to cover the kitchen and the rest of the place is kept empty or used for other purposes. This especially helps for smaller kitchens where there is no ample walkable space.
Make your kitchen smart using U- shaped kitchen ideas
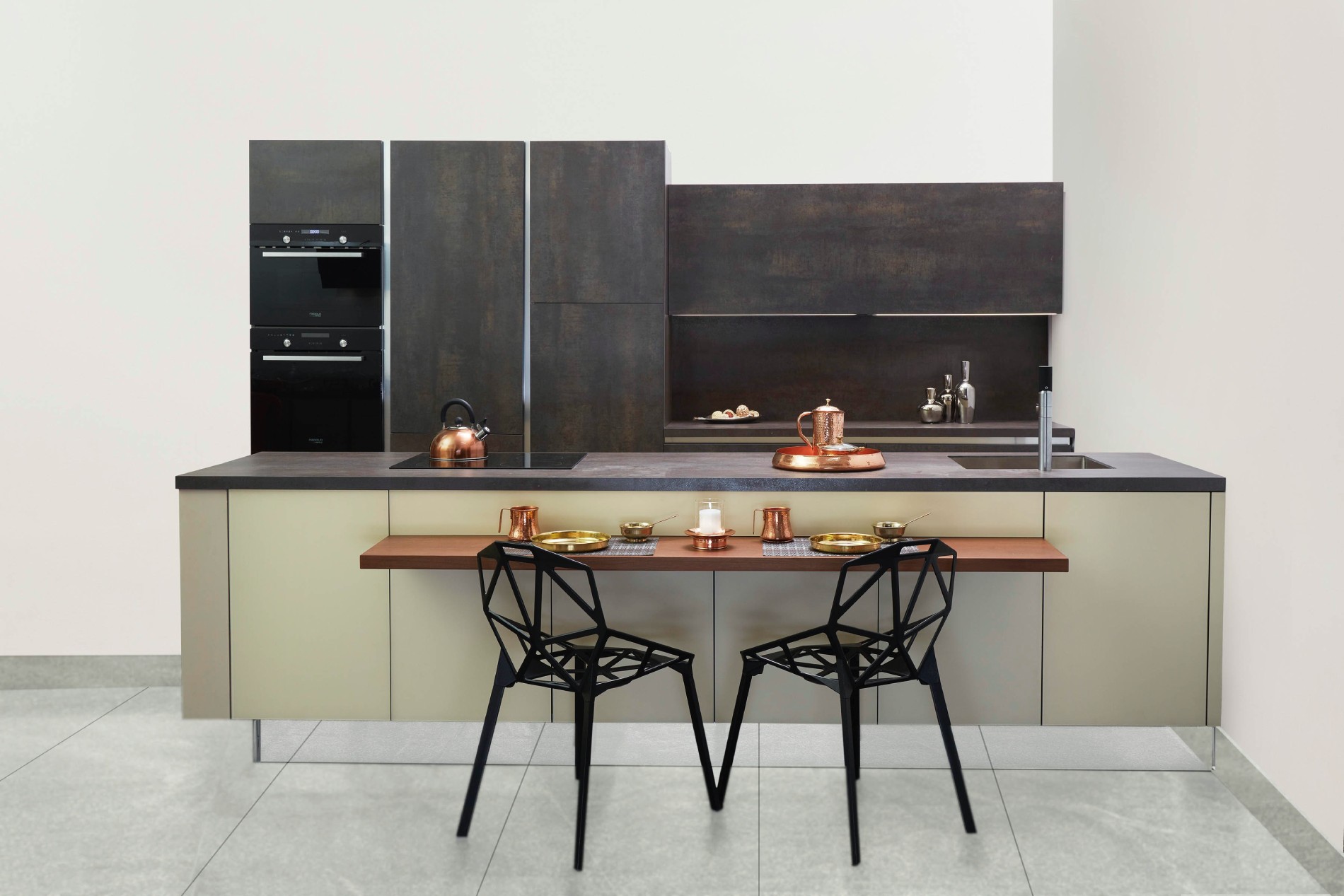
If you’re not convinced about having a U- shaped kitchen, then know this. The benefits of a U- shaped kitchen are beyond luxury and aesthetics. U- shaped kitchens are highly functional. It allows 2 or more people to work together without constriction. And also keep the crockery unit organized in a structural way.
And if you want your kitchen to be jaw-dropping, then we suggest # unique U- shaped kitchen ideas that give your kitchen a streamlined look!
White to make it aesthetic!
If you are living simple yet elegant and slow-moving life, then the aesthetics of a white kitchen can take your dining cum cooking experience to the next level. Spice up the kitchen with a combination of white and a radiant color such as lemon yellow or green. Be careful not to overdo it since it can ruin the aesthetic feeling.
A breakfast bar to make your kitchen look scrumptious
Want to make your kitchen highly functional? Just adding a breakfast bar would really enhance the utilization without taking up extra space. These breakfast bars are multipurpose and can be used as a cooking table or a dining table. A little different from an island kitchen with a countertop table, these can be attached to one side of the U-shaped kitchen.
Empty wall spaces are compact!
If you have a small U-shaped kitchen design but desire to go for a luxurious design then U- shaped kitchen with no wall cabinets can be just perfect. This is because the empty space gives a sense of freedom to move. But then, you have a whole space of bottom cabinets to store your kitchen accessories. This not only is suitable for a smaller kitchen but also a wonderful composed kitchen.
Swin through this island kitchen
The island kitchen is the best and most sought-after kitchen type as it allows both a dining and cooking experience. The major difference between having a modern U-shaped kitchen with a breakfast bar and a countertop table in the middle is nothing but in an island kitchen, the bar is not attached to any wall. These islands are much more usable and appealing because it offers more space for any functionality. Think it through next time.
Switch to U today!
Your kitchen interior budget is significantly impacted by the modular kitchen fixtures you select. While you may not require each of these fixtures, you can put together the ideal set of them to fit your needs and your budget.
Each home’s layout affects the type of kitchen that is used. A U-shaped kitchen design is extremely common and can give you lots of storage space for well-planned layouts. View these U-shaped kitchens that we have selected for you. And if you want to have some amazing other designs, Mr.Kitchen has 50+ designs in its vaults ready to construct for you.


