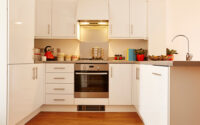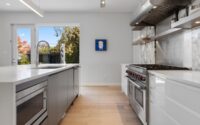How to Calculate Modular Kitchen Cost
Redesign your kitchen like never before!
With ever-trending technology and development in the interior design industry, the shapes of kitchens are being evolved enormously. From the conventional old-school concept to the advanced modular kitchen which worships aesthetics, homes are becoming happy places.
And if you want to level up your kitchen interior and make it a family-happy place where all members can hang out together, then you’d be already searching for a modular kitchen interior designer.
And if you are worried about how much this modular kitchen cost per sq ft would, then this article is for you. Here we describe 4 step process where you can easily calculate how much would it cost to alter your kitchen.
But…
First things first.
What is a modular kitchen calculator?
A modular kitchen calculator is dynamic and a go-to tool to calculate the price that a modular kitchen would cost. The tool is very user-friendly and easy to use for anyone who wants to calculate modular kitchen costs.
But it is to be remembered that no matter whatever tool you use, they are only bound to give you the approximate costs based on a variety of elements you choose for your kitchens such as design, hardware and its brand, Cabinet material such as ply / MDF / engineered wood, shutter finishes.
What is the use of knowing this?
Many people choose premium-class modular kitchens but their budget will be lower than expected. The essential use for calculating modular kitchen area is to get an idea or a blueprint of your ideal kitchen budget. It gives you mental clarity and you can prepare yourself with the expected financial needs right before the construction.
How does the modular kitchen calculator work?
The modular kitchen calculator estimates the approximate cost of the required kitchen by considering several elements into account including the kitchen shape and size. The kitchen cost estimator assesses various elements used in the kitchen are wood, finish gradient, cabinet material, shutter material, etc.
Your kitchen cost depends on numerous factors…
Although it seems all garden and sunshine from the above, the basic cost of a kitchen layout depends on so many factors. Here are some of the common factors that your preferred kitchen layout contributes to the modular kitchen cost calculator:
- The type of modular kitchen. There are 5 types and the cost estimator takes this into account first and foremost. Your kitchen layout is the big cheese in determining the price of the desired kitchen.
- The blueprint of the kitchen and accessories required. It’s crucial to use high-quality accessories for sustainability.
- The size of the house or the required kitchen. Depending on the size of the kitchen we can alter the dimension of the kitchen. The more the size, the higher the price.
- Materials used for the kitchen include cabinet material, texture, and shutter material.
- The cost also depends on the type of rooms you are dwelling. There are many types such as 1 BHK, 2 BHK, 3 BHK, penthouse, farmhouse, and so on.
- Storage required. For optional use of space, there are various new hardware and accessories which improves ease of access and convenience but that increase cost.
If you want the best calculator to know the price, visit Mr. Kitchen’s website which is the best modular kitchen cost calculator in Pune.
Follow this 6-step process to calculate the modular kitchen cost easily.
- Head over to the website of Mr. Kitchen to estimate the price of modular kitchen design in India.
- Select the preferred layout for the kitchen.
- Select the materials for cabinet and shutters either MDF or plywood.
- Select the desired accessories for the kitchen. This includes the classic, premium, and premium class modules with variable upgrades.
- Select the finish of your choice for the cabinet doors.
- Fill out the form and send it over to us!
As aforementioned, the modular kitchen cost estimation is variable as per your choices and the materials. Once these things are in place, you must determine how many square feet of woodwork are required. Measure the area with a tape measure or use your floor plan to get the square footage. When sharing the initial quotes, remember that here is where many interior designers or contractors will deceive you.
And that’s where Mr. Kitchen saves you!
According to research in Nigeria, “High level of comfort and satisfaction in the kitchen could be achieved and this is solely in the hands of the designer and contractors.” And therefore, Mr. Kitchen is committed to making the audience experience the most exquisite kitchen design you can ever dream of. We bring happiness to your home by rejuvenating the vitality of your kitchen. We build quality kitchens with affordable budgets which don’t burn your hand! Because we understand the value of every kitchen and the health and happiness it gets to the whole home.




